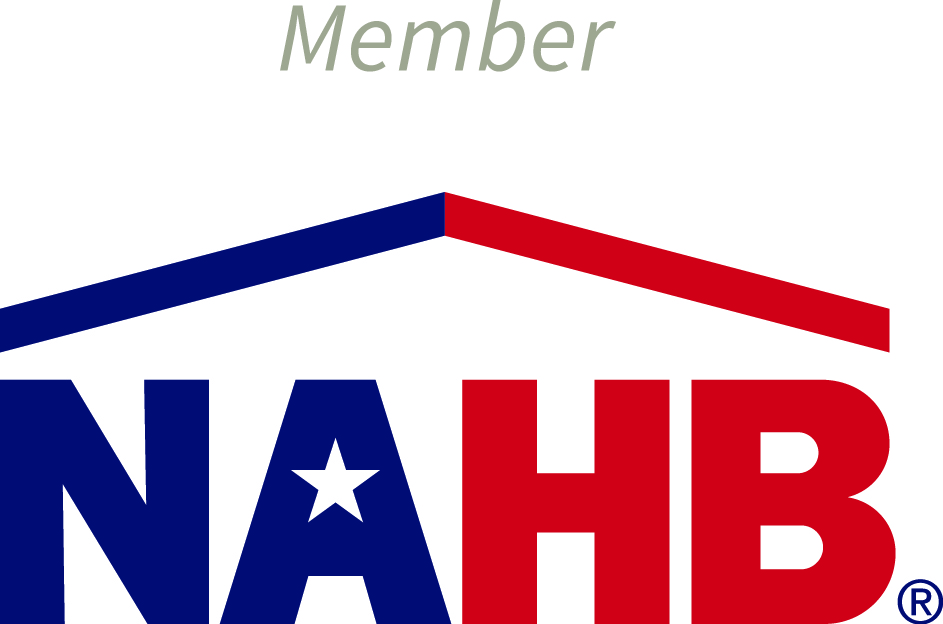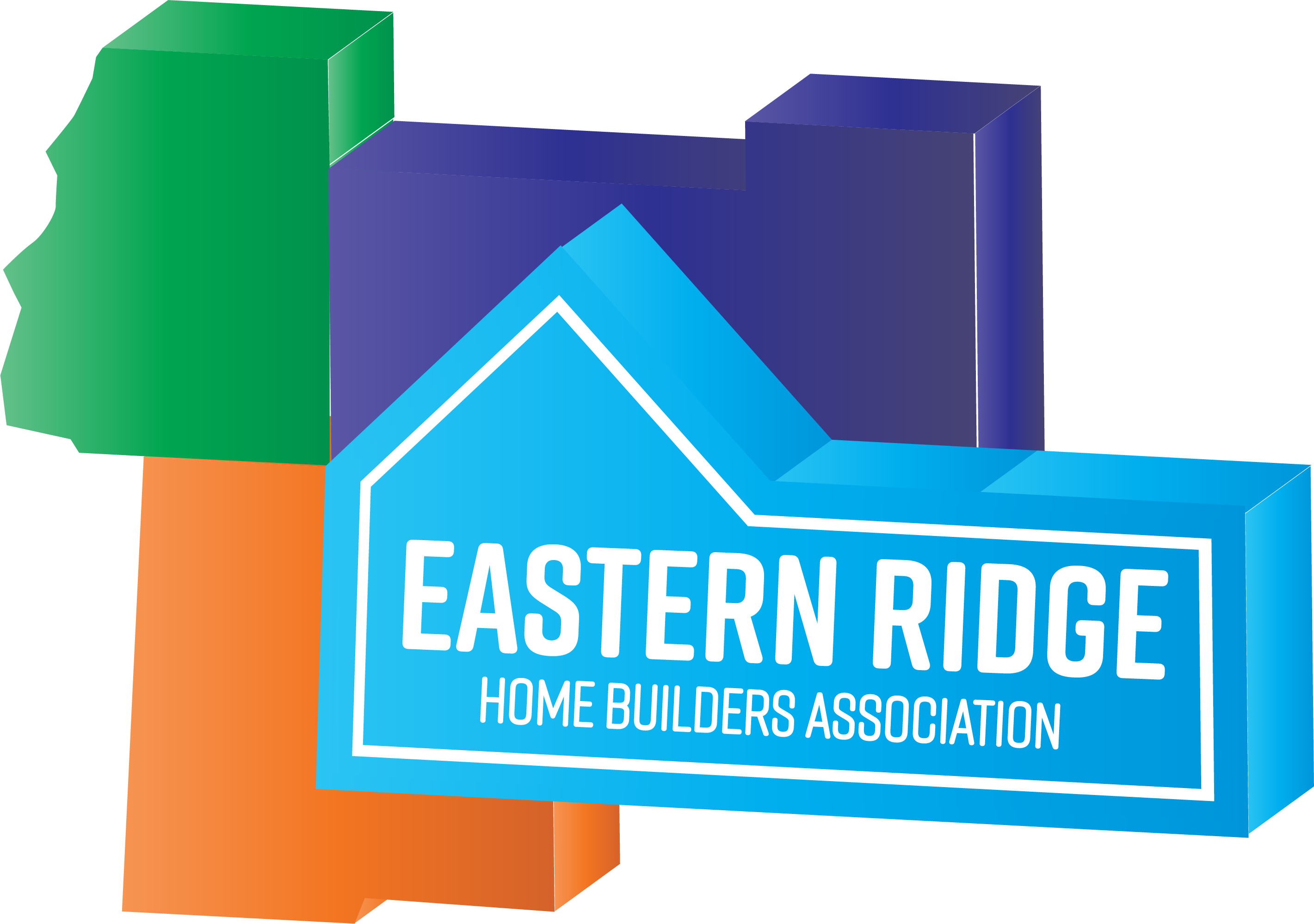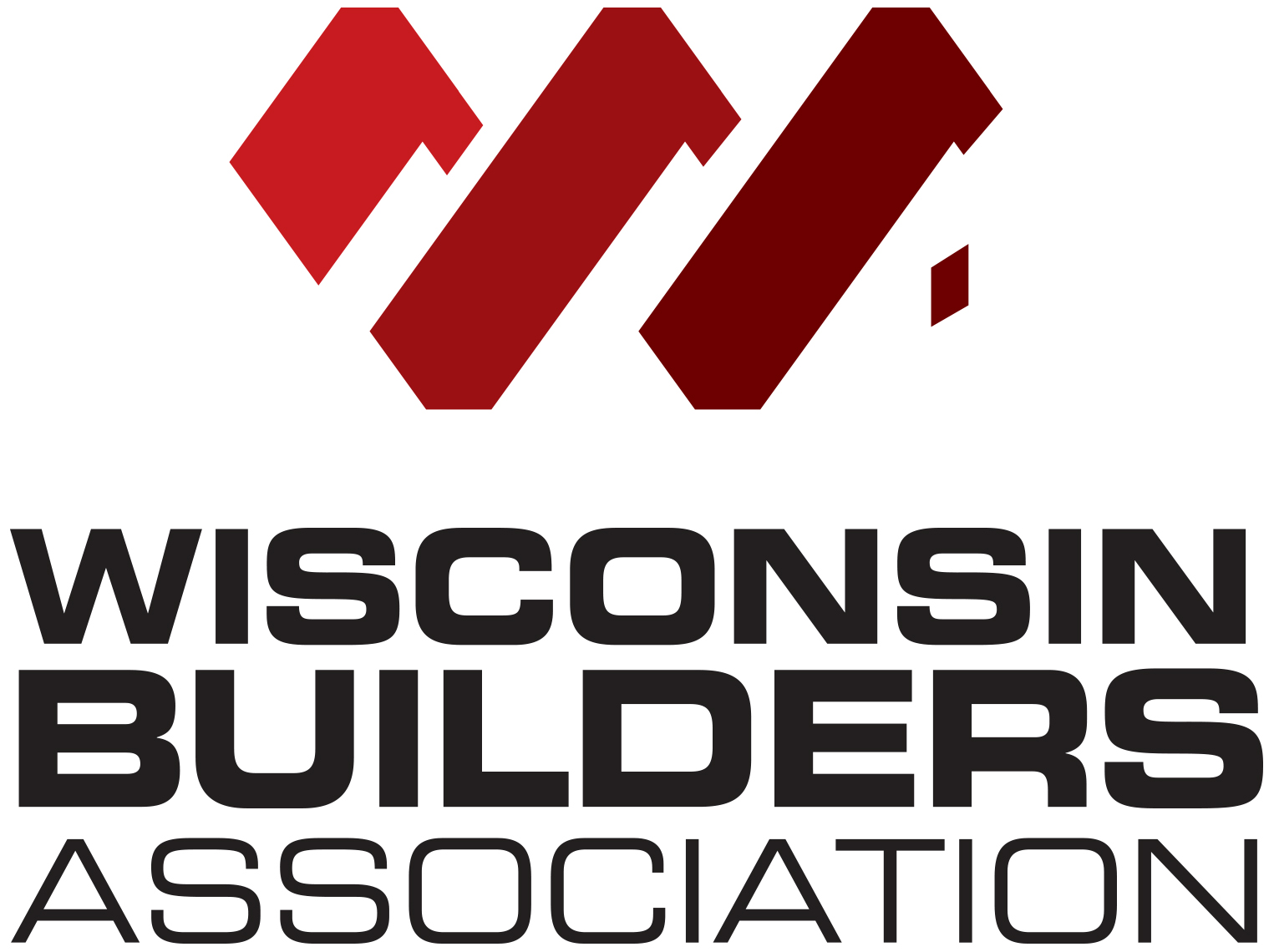Valido Homes employs the following standard practices while constructing each of its homes:
Foundation
- Form a drain footing forms, single sump crock
- Poured walls, 8” thick
- 15 year waterproofing
Framing Materials
- Floor system- as engineered by company providing components, to include engineered I
joists, beams and posts, coupled with dimensional lumber, to code. - Walls- Dimensional lumber, to code; 2x6 exterior walls, 2x4 exterior garage walls and
interior walls. - Roof system- as engineered by truss manufacturer providing, with OSB plywood as a
deck - Weather proofing- house wrap, sill seal, window tape
Electrical Components
- 200 amp panel, 42 space
- Standard toggle light switches, in white
- Standard duplex outlets, in white
- Bath fan/light combos at all full baths
- GFCI outlets as required by code
- Smoke/CO detectors as required by code
- Can lights as defined in the electrician’s proposal to VHI
- Keyless lights at garage and basement
Plumbing Components
- 50-gallon gas water heater, direct vent
- Moen Eva, in chrome, fixtures at all sinks, tubs and showers
- Standard height, elongated toilets
- Gel coat fiberglass tub/shower combo at main bath, gel coat fiberglass shower unit at master bath
- Garbage disposal at kitchen sink
- Laundry Oatey box
- Water hook up for refrigerator
- Pex water lines, PVC drain lines
- Two lawn faucets
HVAC Components
- 95% efficiency, 60,000 BTU furnace
- 2-ton AC coil
- Venting for all full baths
- Venting for dryer
- Gas piping to furnace and water heater
- April Aire #2210 filter
Insulation
- Unfaced R19 at all exterior walls, with 6 mil vapor barriers
- Blown in cellulose, R 50 at attic
- Spray foam at floor rim joist
- All penetrations sealed as required by code
Drywall
- 1/2” sheet rock on walls
- 5/8” sheet rock on ceilings
- Sand texture primer
- One coat of flat paint on all walls/ceilings, one color throughout house
- Garage finished to meet code: party wall and ceiling sheeted, with one coat fire tape at all joints
- Remainder of wall/ceiling paint left on site for touch up
Cabinets
- Hardwood cabinet frames, doors and drawer fronts, painted
- Soft close drawers and doors
- Dovetailed hardwood drawer boxes
- Crown molding at uppers, pantry cabinets
- Toe kick and shoe
- Bar pull cabinetry hardware, in BN
Counter Tops
- Acrylic one-piece tops at baths, stock color
- Quartz tops in kitchen
- Floors
- LVP flooring at all main living areas and baths, stock color
- Carpet at all bedrooms and stairways, color is stock
Trim
- 4.25” base
- 3.5” casing
- Solid core doors, available in three configurations
- Top of wall, stair stringers, handrails in stained wood
- Closets at bedrooms: shelf and rod
- Schlage Accent lever handle sets, in Brushed Nickel, privacy and passage
- Towel bar and toilet paper holder provided at each bathroom, in chrome
Lighting
- Stock line, in Brushed Nickel
Exterior Doors
- Front door Therma Tru unit, steel, quarter light, bored for handle and dead bolt, painted white, aluminum frame
- Garage service door to house, Therma Tru, steel, slab door, bored for handle set, painted white
- Garage service door to exterior, Therma Tru, steel, slab door, bored for handle set and dead bolt, primed ready for paint, aluminum frame
Garage Door
- Aluminum garage door frame
- CHI 2283 raised panel, solid, white, insulated garage door
- Liftmaster 1/2 horse garage door opener
- Keypad at garage door
- Two remotes
Windows
- Vinyl double hung units, with full screens, white inside and out
- 6’ patio door, with screen
Roofing
- Architectural shingle in a variety of stock colors
- Ice/water felt at eaves
- Synthetic felt at remainder of roof deck
- Ridge vent as required by code
Siding
- Vinyl siding in a variety of stock colors
- J channel finish at other doors and windows
- White outside corners, color matched inside corners
- White aluminum soffit and fascia
Gutters
- 5” gutter and downspout system



